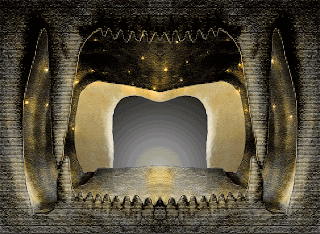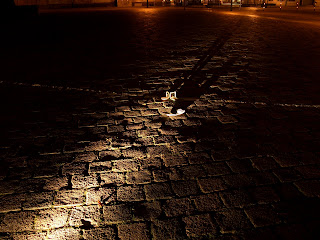The task is to design the room which is the entrance hall of a world-known architect’s exhibition by light and create the feeling of people when they walk pass this area and they can refer to the architect. I chose Antoni Gaudi for my design
As everybody may know, Gaudi is the designer in Art Nouveau movement. He got a lot of influence from the nature In his design, he always used some creatures or something to be the features of architectures; for example, plant, chameleon, mask, helmet, dragon, etc.
He also loved to use textured materials, fragile materials like mosaics or small tiles.
With these characters, I used them to create my work. I designed the entrance hall like the dragon mouth. It can be separated in 2 parts. The first part is the mouth and the second part is the throat. For the mouth, I used black glossy mosaics lit by small dots of luminaires to make it like saliva. This area is dark like a cave. And for the throat, I used a white plastered wall with rough texture and lit by linear luminaires, like fluorescent. This area will be brighter than the mouth to make the feeling of a transitional space like the end of a cave. So people can feel that they will go into something special.
Front View (Sketch / Final Design)
 Section View (Sketch / Final Design)
Section View (Sketch / Final Design)

Adviser: Udo Onnen-Weber
Links: Antoni Gaudi's Biography



















